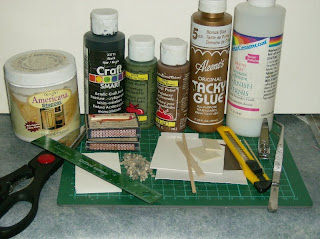
 COPYRIGHT NOTICE: THE FOLLOWING INSTRUCTIONS, PHOTOS, AND THE DESIGN ITSELF IS MY OWN PERSONAL WORK AND PROPERTY. IT IS PRESENTED HERE FOR PERSONAL USE ONLY AND IS NOT TO BE SOLD FOR PROFIT, NOR MAY IT BE PUBLISHED ELSEWHERE WITHOUT EXPRESS WRITTEN PERMISSION FROM THE AUTHOR. PLEASE RESPECT THE PERSONAL AND CREATIVE RIGHTS OF OTHERS.
COPYRIGHT NOTICE: THE FOLLOWING INSTRUCTIONS, PHOTOS, AND THE DESIGN ITSELF IS MY OWN PERSONAL WORK AND PROPERTY. IT IS PRESENTED HERE FOR PERSONAL USE ONLY AND IS NOT TO BE SOLD FOR PROFIT, NOR MAY IT BE PUBLISHED ELSEWHERE WITHOUT EXPRESS WRITTEN PERMISSION FROM THE AUTHOR. PLEASE RESPECT THE PERSONAL AND CREATIVE RIGHTS OF OTHERS.Step Five - Installing The Floor Beams
a) Take a scrap of mountboard, cereal box, off cuts from Woodies or whatever you have handy and cut out 4-6 1/4 squares, then cut these in half to form right-angled triangles. Glue as many triangle layers together as you need to make a stack that when placed on the template area will end up even with the top of the foundation row, ensuring you keep the pieces lined up. Make 4 of these and glue them to the inside corners of the frame to assist in holding the floor level.
b) Carefully measure the empty space inside your foundation. If you have used the same matches I did, it will be 1 3/8" X 1 3/4". If not, you may have to make minor adjustments when cutting the actual floor, so record your measurements if they are different. Take 3 uncut matchsticks, cut off the business ends and then trim to 1 3/8"(or your cabin's depth) so they fit neatly inside the foundation from front to back and act as floor beams. Glue one in place down the middle of the cabin, parallel to the end walls, then add the other two, one on either side of the centre about midway between the edge of the triangles and the centre beam.
Step Six - Installing the Ground Floor
a) Prepare your flooring material by marking off boards, staining etc...... as desired. Prepare enough to make 3 or 4 full floors so if you goof, you don't have to stop and finish more. Besides, you can always use it in another project. GOOF ALERT: Seal the flooring material with a matte finish now, before you forget. It's is devilshly difficult to apply once the walls are up without getting any on the walls.
b) Cut a piece of your flooring to the dimensions determined previously PLUS another 1/16" on all sides for safety. Test fit the piece on the beams and carefully trim it back until the edge of the flooring overlaps the frame logs by the thickness of a human hair. You want it to be slightly tucked between the slightly rounded edges of the foundation logs and the first layer of wall logs without any gaps but not sticking in so far that it creates a visible line around the outside of the cabin or forces the logs to tip so the rest of the wall isn't perpendicular to the floor. Glue the floor in place attaching it to the beams and the corner supports. Let dry for 10 minutes under a weight while you recover from reading a "how-to-do-it" that takes 3 times as long as the "do-it' part does.
GOOF ALERT: When cutting wood veneer it will always want to splinter on one of the sides, usually the last one you cut, so leave extra room for this. Extra wood can be sanded or shaved off gently, but you can't glue it back on.
COMING SOON TO A COMPUTER SCREEN NEAR YOU .............. AN OLD-FASHIONED "CABIN RAISING BEE" WITH FREE FOOD AND DRINK AND TONS OF FUN FOR ALL! SEE YOU THERE.
Many Mini Hugs.
minimadgal, member of GSGOLFOT







